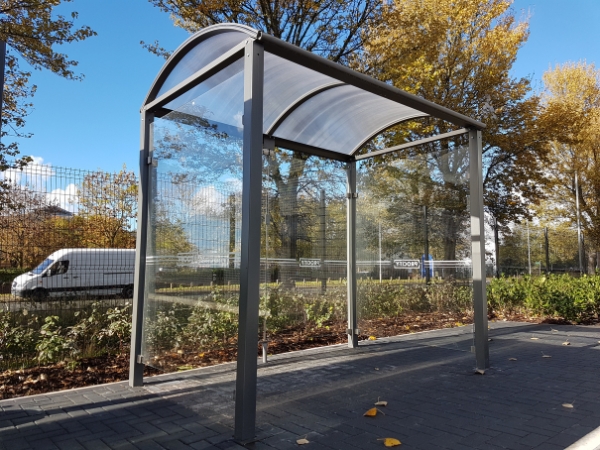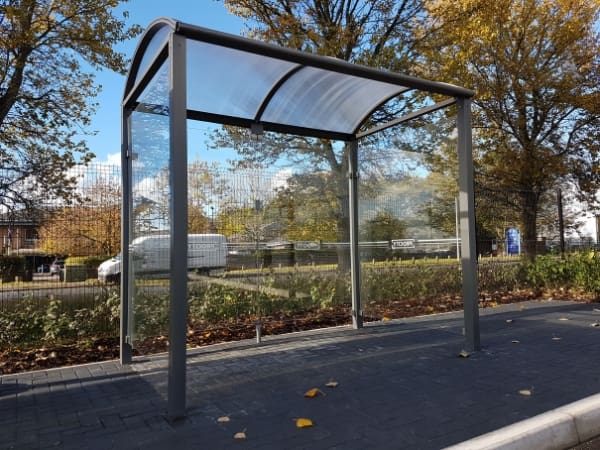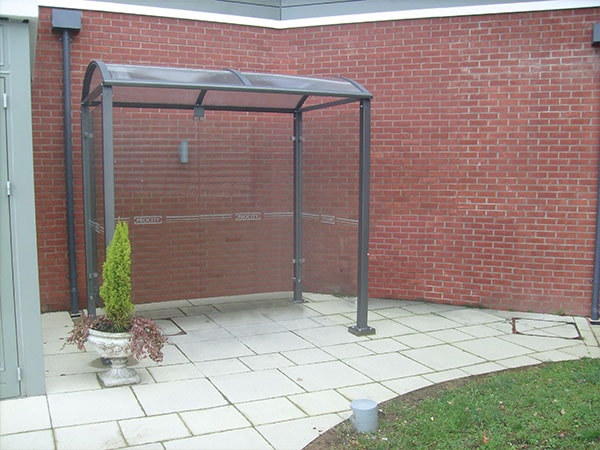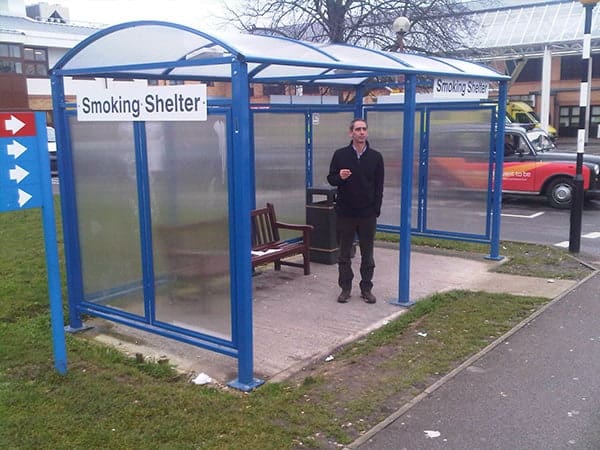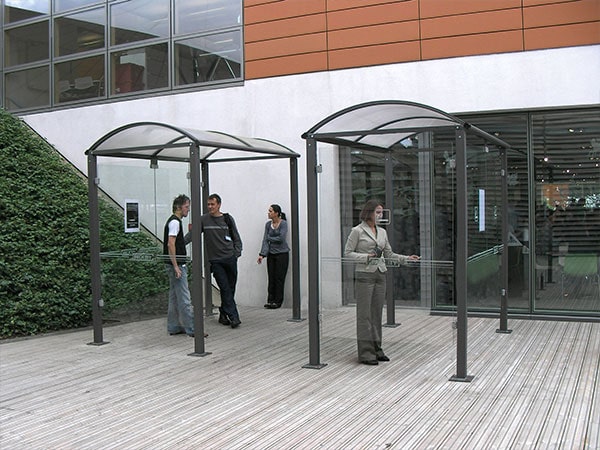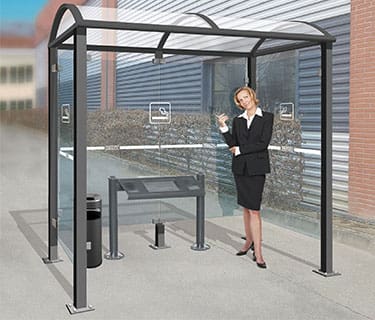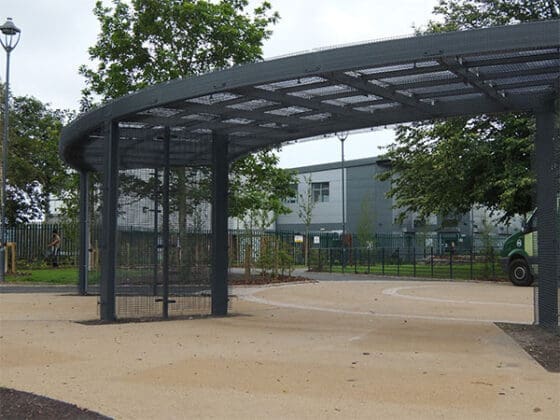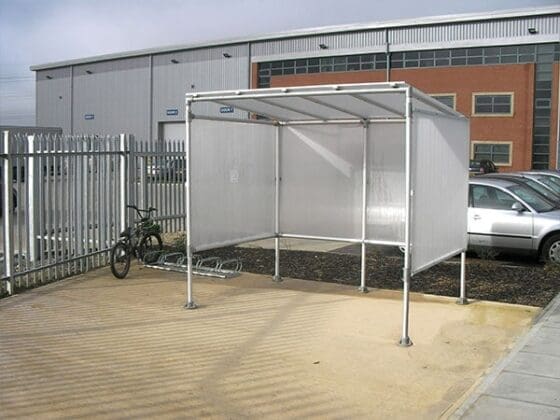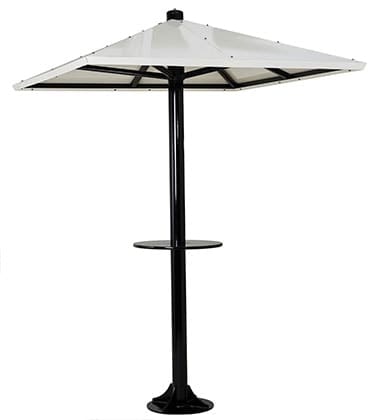Classic Smoking Shelter
Product code: SMOK.CLA.MS
This design features a ‘barrel roof’ comprising of curved aluminum profile arcs, and 80 x 80 mm mild steel square support posts on base plates, two aluminum crossbeams 40 x 60 mm and two aluminum profile rainwater gutters. The roof is clad in 6 mm fire and impact resistant translucent cellular polycarbonate with UV protection.
Side Cladding
Toughened safety glass cladding (8mm thick) with security signage and “smoking zone” signs supplied, fixed with aluminum clamps for easy replacement in the event of vandalism. Fixed by clamping device making for easy replacement of the safety glass panels in the event of vandalism.
Finish and assembly
Galvanized steel, which can also be powder coated in a range of RAL colors. Assembly and installation instructions supplied.
Suitable for 6-8 people
Dimensions: Length: 2500 and 5000 mm (width entrance 1000 mm). Depth: 1560 mm. Height: 2680 mm.
Submerged fix or base plate fix,
Galvanised finish or powder coated in a single RAL colour
Clear or opaque PET glazing
To enquire about this product please click here or give us a call on 01942 246 018 today.
