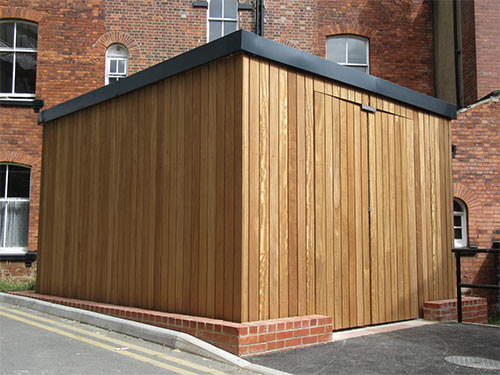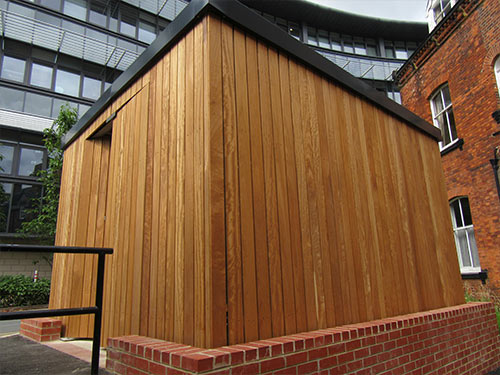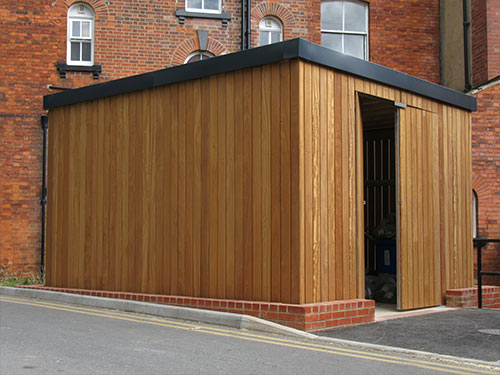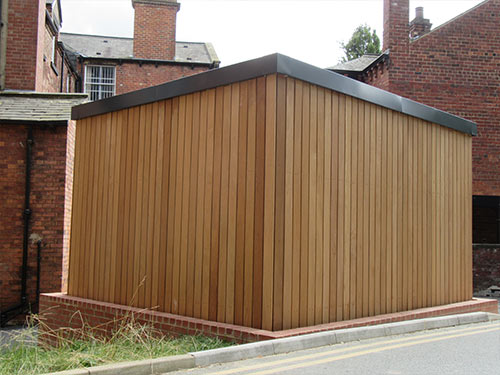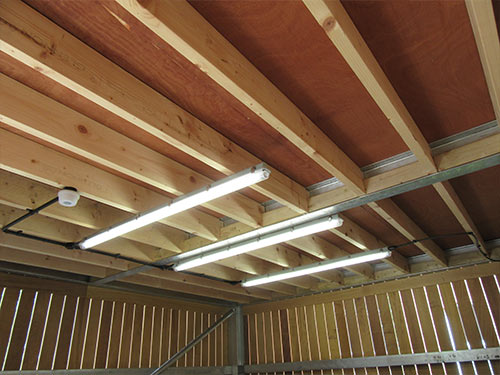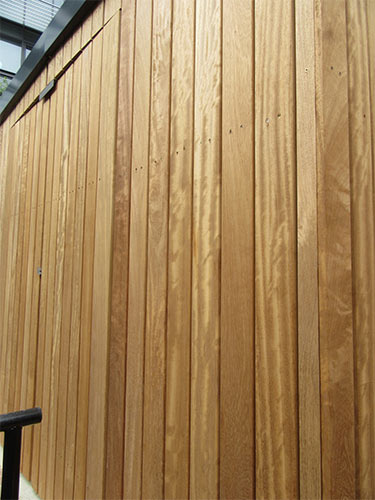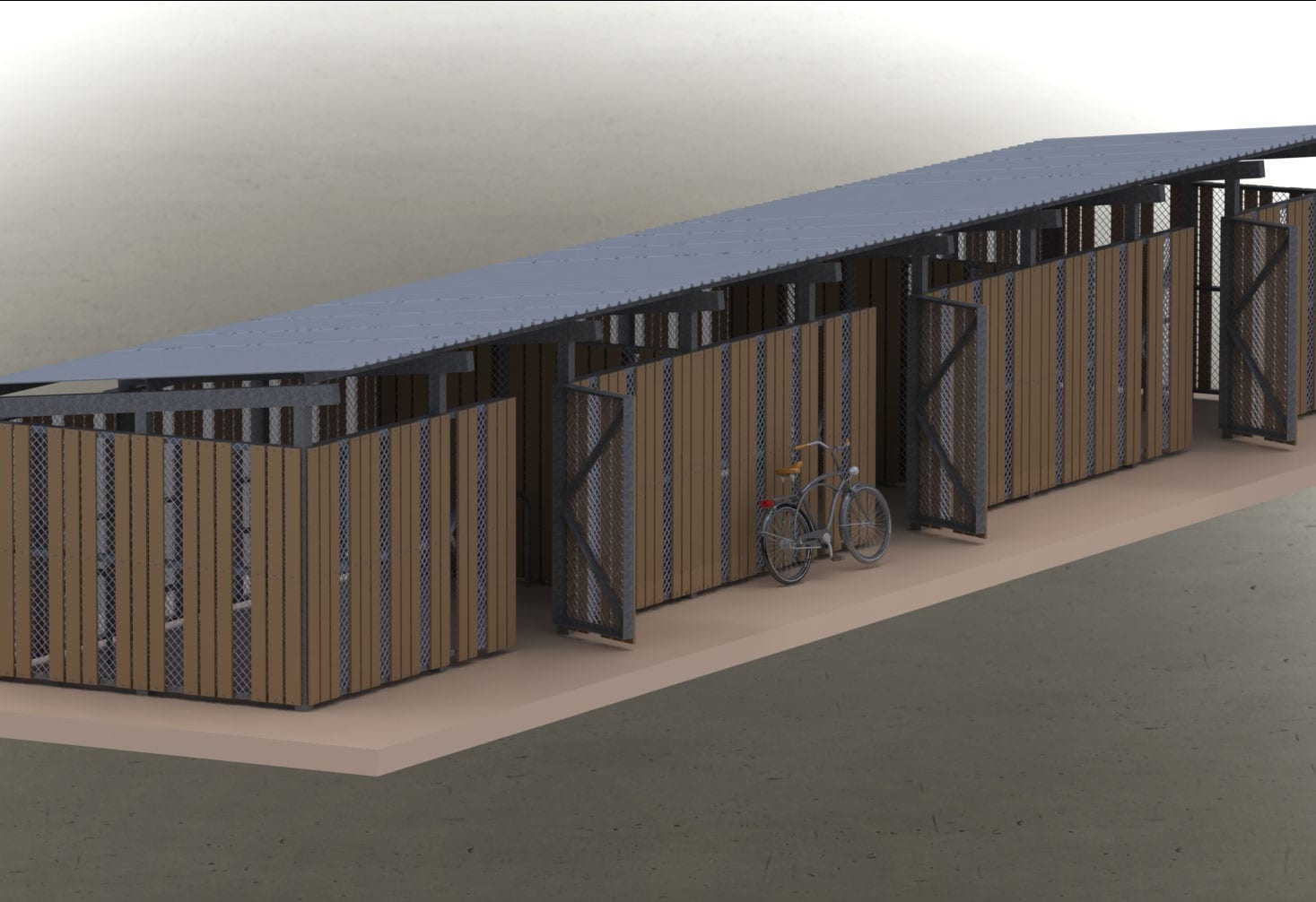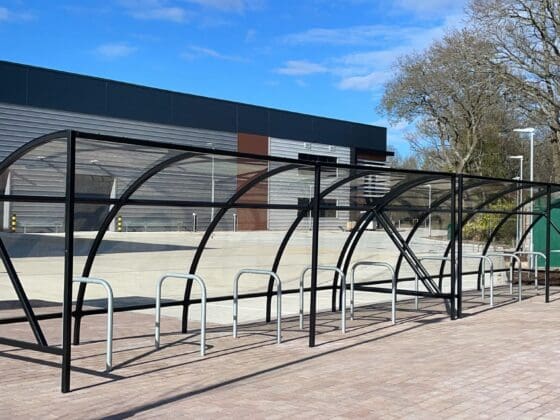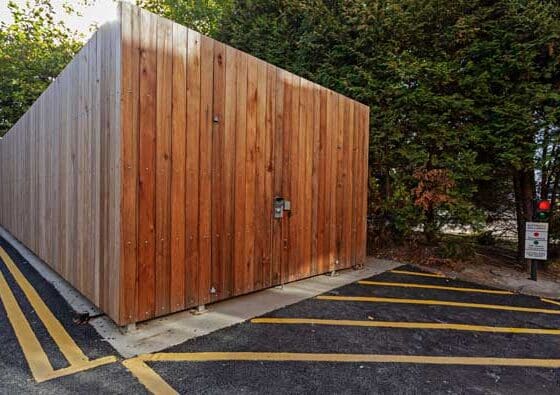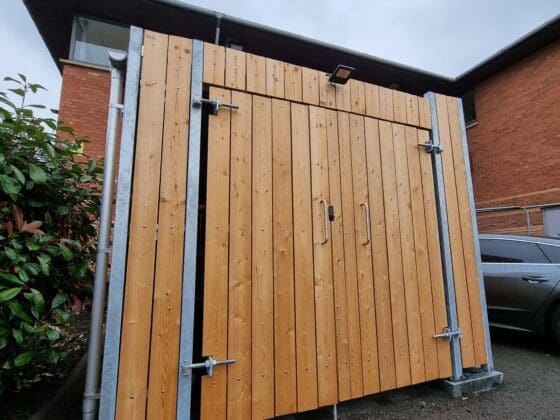Timber Clad Shelters
The Bollard street timber clad cycle Shelter is a modern design constructed from a steel frame which is covered with timber cladding with various roof options.
The flexible modular design which is UK manufactured can be easily adapted and is available in various configurations and sizes. Available with sustainable timber cladding in a choice of either treated softwoods or hardwoods in various finishes. Timbers available include, cedar, larch, and iroko with options of most commonly available timbers to order.
The shelter’s timber aesthetics make it ideally suited for rural settings but it equally blends into more urban environments creating an attractive contrast between the timber slats and the surrounding built environment.
Offering a unique secure cycle parking solution which is ideally suited for schools and university college campuses, office blocks and commercial buildings.
All steelwork is hot-dip galvanized to BS EN ISO 1461:2009 for maximum corrosion resistance which can also be powder coated in a RAL colour to match a corporate colour schemes if required. The shelter can be designed to be either ‘open’ or a secure compound with controlled access by means of lockable gates secured by mechanical keypad or padlock fix.
This shelter design is available with the option of a live “Green” roof made of sedum and dwarf grasses. This product is manufactured and assembled entirely from sustainable and recyclable materials, which are all manufactured in the UK.
Standard Product construction
Robust modular construction in square hollow section mild steel featuring load bearing purlins
Vertical timber clad double leaf security gates with hasp and staple locking mechanisms
Submerged ground fixing with base plate
Hollow section end frames and purlins
Assembled with high strength bolts on site, supplied ready for assembly on site
Dimensions: 2115 mm height, 2060 mm width
Standard lengths 3000 mm, 4100, 5100 mm length, with alternative lengths made to order
Options:
Bespoke versions available to suit individual site requirements
Range of cycle racks or stands can be utilized inside the shelter
Shelter can be made to comply too BREEAM standards
Steel framework can be polyester powder coated in most standard RAL colours
Secure compound design available with swinging or sliding gate
Guttering either integral structural gutter in aluminum with discreet downpipe arrangement
Internal lighting
BREEAM compliant configurations available
Full installation service available UK wide by full trained site installers with a full site survey service available
Roof cladding options:-
PETG glazing, twin wall polycarbonate
Profile steel corrugated cladding, HPS 200, R32 Profile, ColourCoat profiled steel roof cladding in a range of standard colours
‘Green roof’ with Sedum and dwarf grasses
To enquire about this product please click here or give us a call on 01942 246 018 today.
